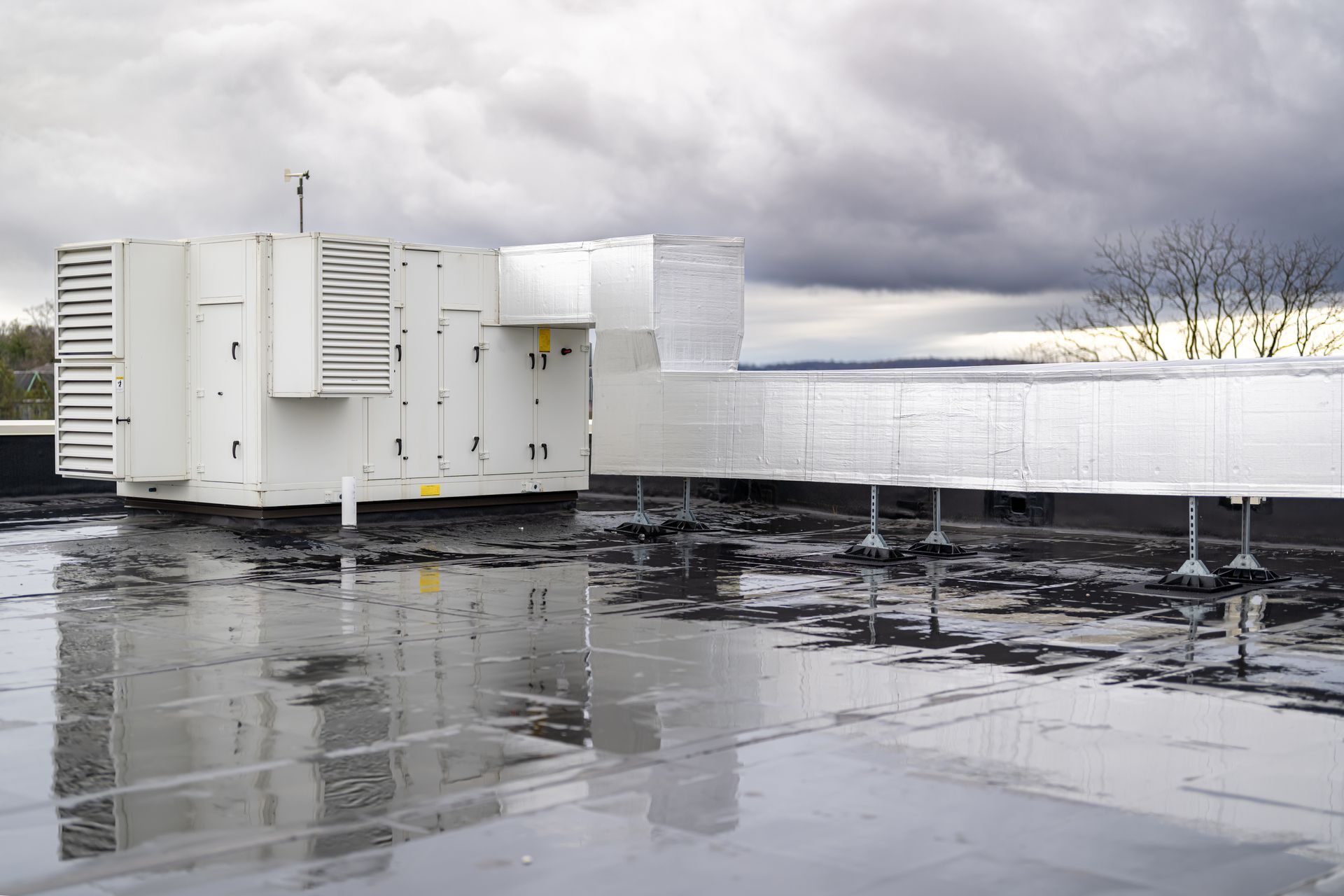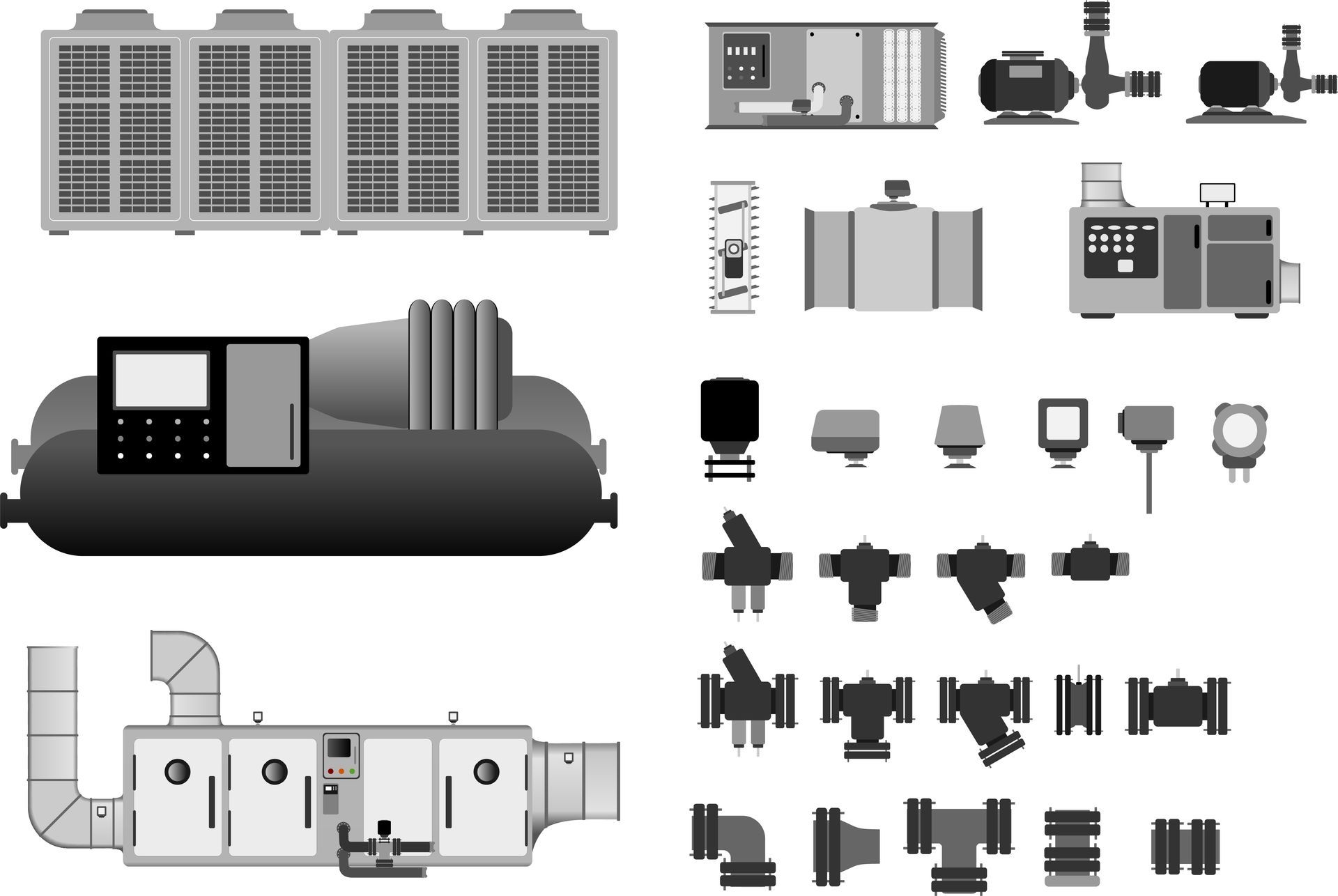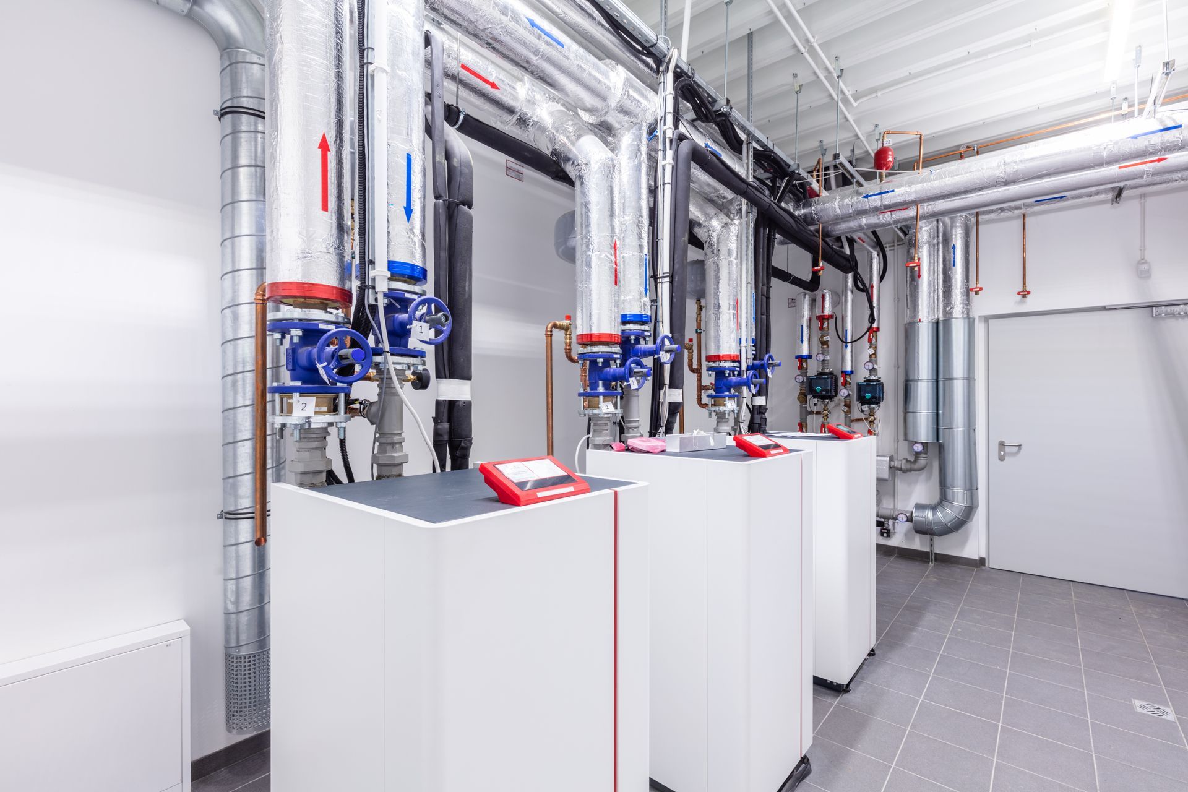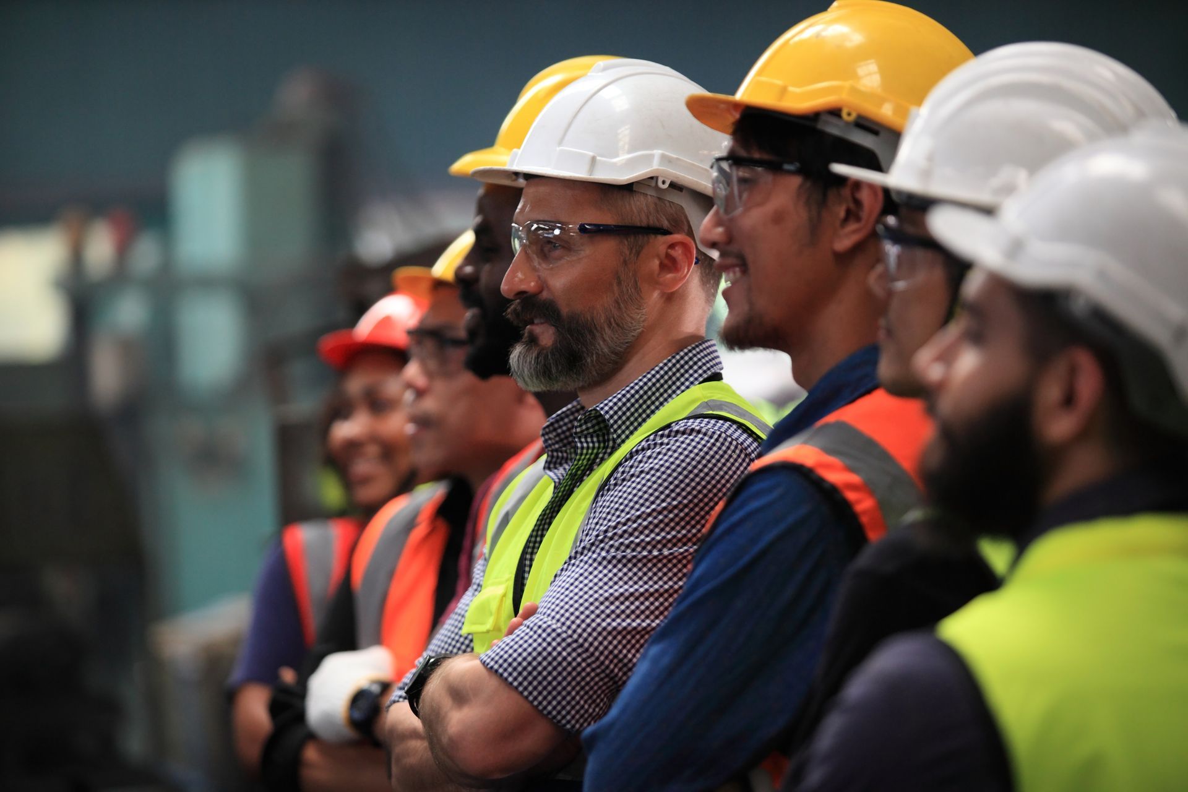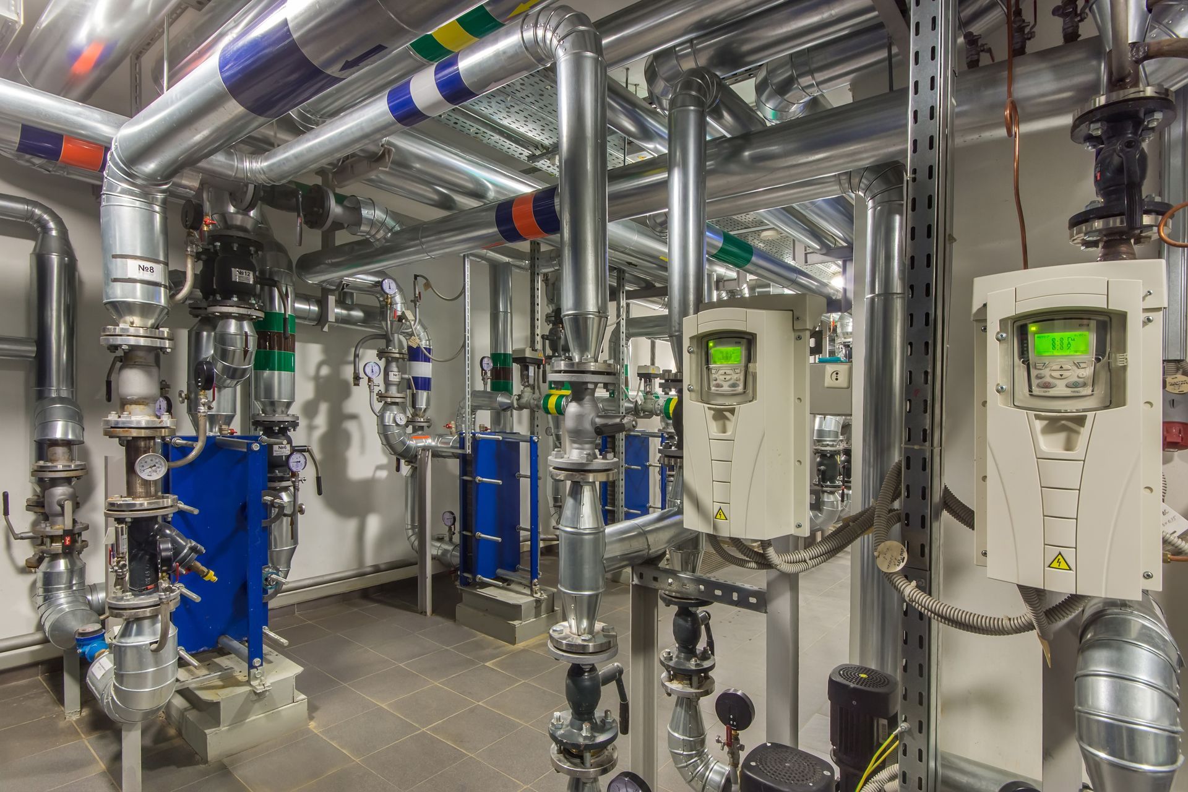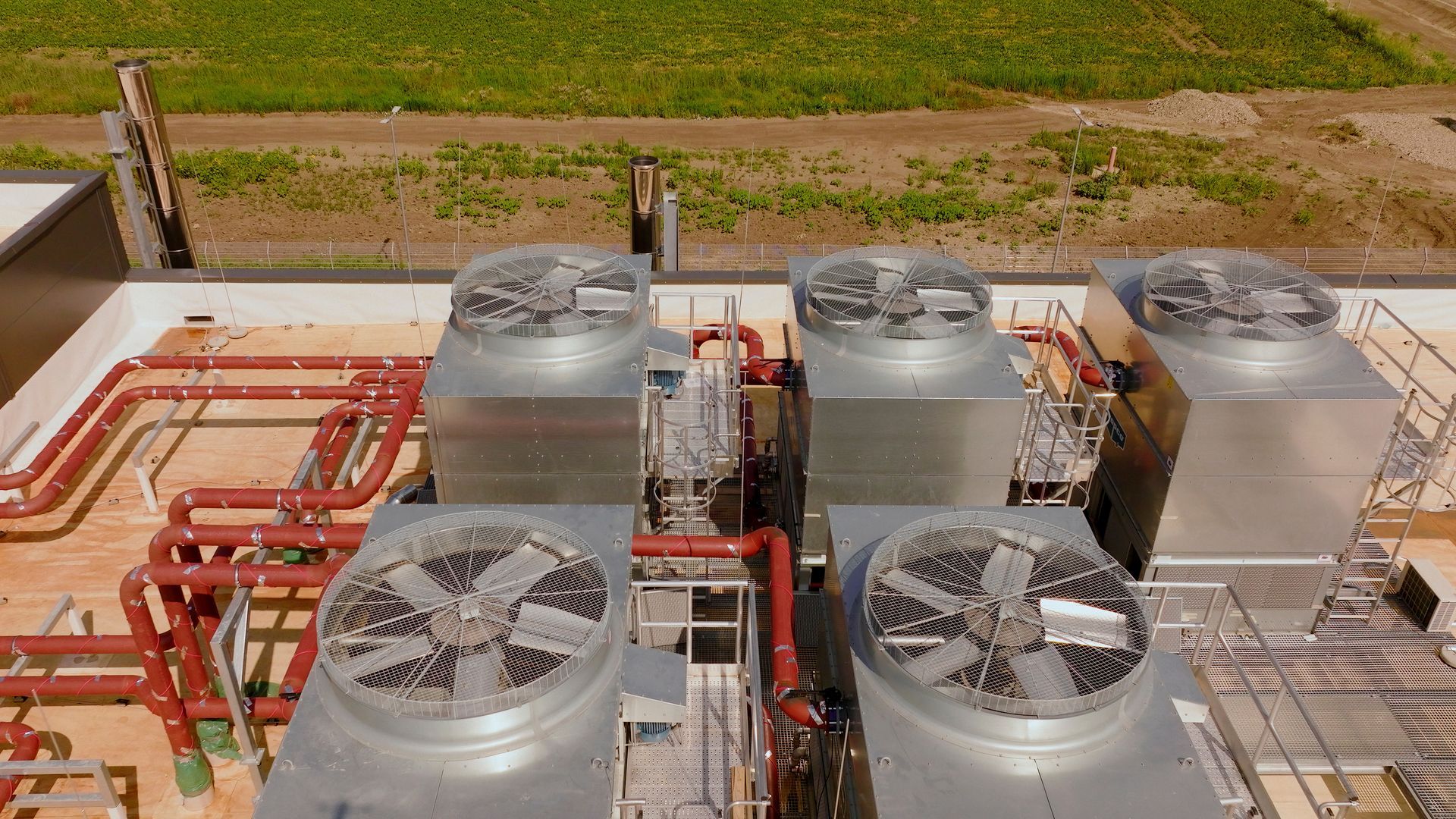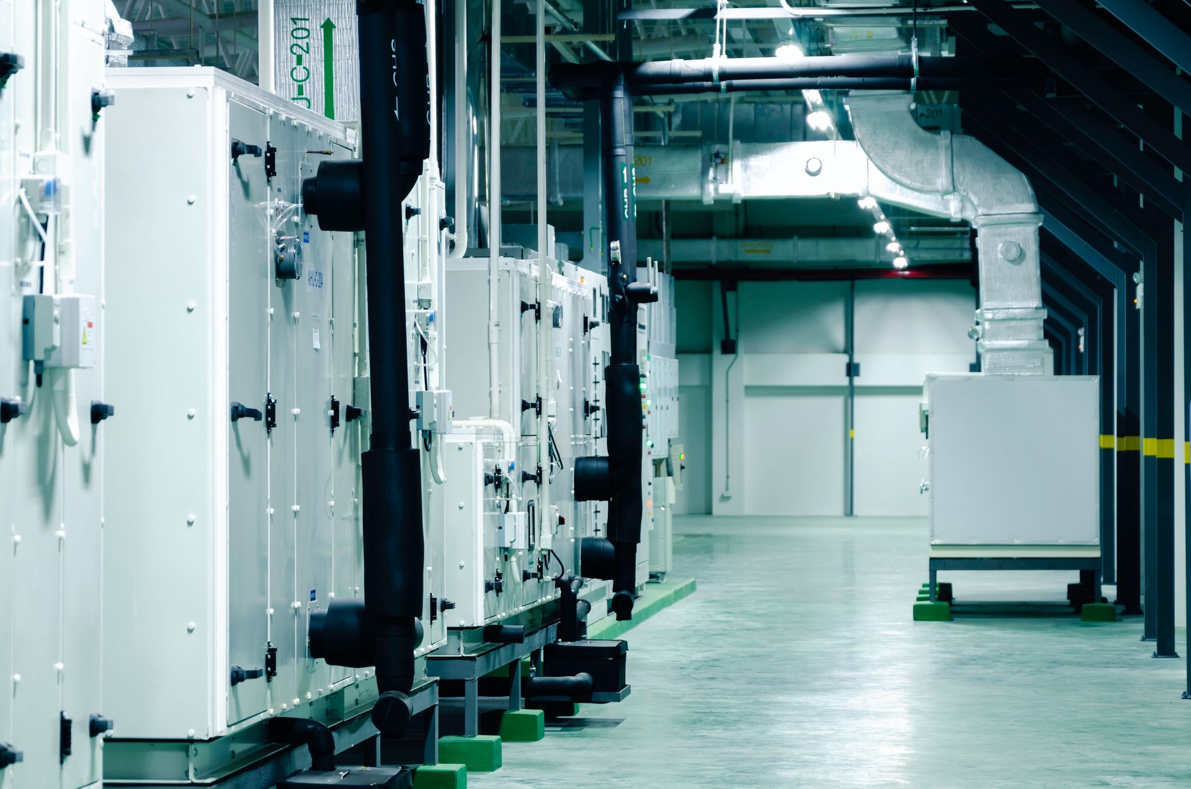Designing a Commercial HVAC System That Meets the Needs of a Mixed-Use Building
Share
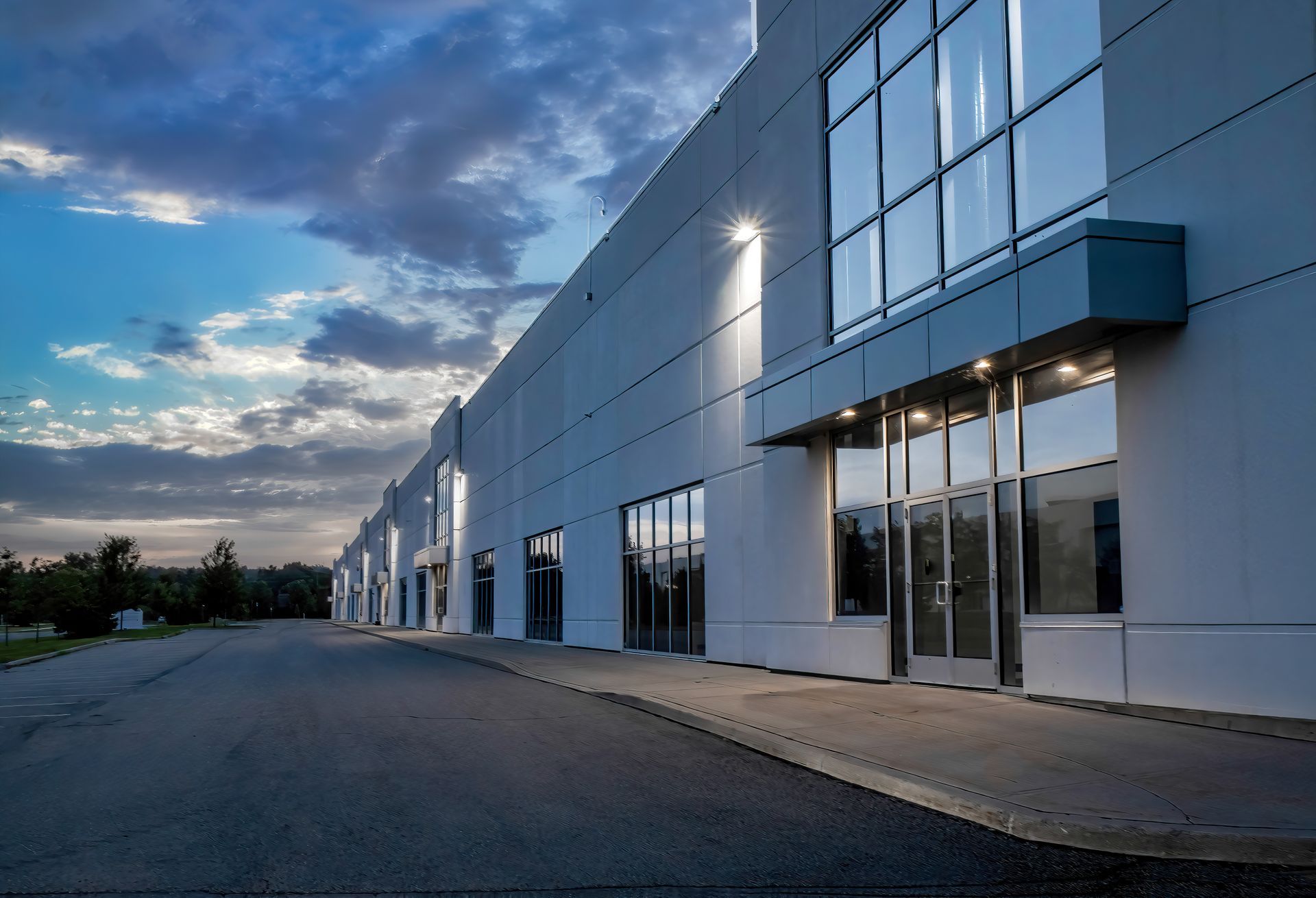
Mixed-use buildings create unique challenges for HVAC system design. Whether it’s a property that combines office space with a warehouse, retail storefronts with administrative areas, or worship spaces with classrooms, each zone comes with its own requirements for temperature, airflow and noise. The key to success is designing around how each part of the building is actually used.
Different Spaces Mean Different HVAC Priorities
Offices and Schools
Offices where every worker is sitting in front of a heat-generating computer need a consistent, low-noise temperature control solution.
Schools can have similar environments but also more variation in occupancy. Some rooms may require robust cooling output while others sit empty, and which rooms are empty and full can change throughout the day.
In both environments, low noise and good filtration are needed to maintain comfort and productivity.
Variable occupancy necessitates a combination of effective zoning and the ability to provide consistent, powerful output. These types of environments, where potentially dozens of people are sitting in close proximity for many hours at a time, also benefit from robust indoor air quality solutions.
Retail Spaces
While retail spaces can also deal with high occupancy during some parts of the day, they often feature larger open floor plans with higher ceilings than a typical office or classroom. They may also have large windows that let in heat-generating sunlight, heavy foot traffic coming in and out of exterior doors, and long operating hours. Strong cooling performance and stable airflow are vital attributes for a retail HVAC solution.
Warehouses or Storage Areas
What a warehouse or storage area is used for is a key determinant for the space’s temperature and climate control requirements. These commercial spaces typically have the most variability in their climate control needs.
A warehouse storing items that are not temperature sensitive may require relatively minimal climate control but good ventilation. A warehouse used for manufacturing with heat-producing machinery and workers on the floor throughout the day might require robust cooling output and high-powered air purification to deal with airborne particles. Some may also have loading docks that are opened frequently, which can let out large volumes of conditioned air.
Houses of Worship, Auditoriums and Theaters
These types of spaces pose some unique climate control challenges due to their size and occupancy variations. When they’re full during services, performances or events, they create large cooling loads, but they have very minimal demand the rest of the time.
IT rooms and equipment closets
These rooms can generate significant heat that must be rapidly removed to prevent damage and maintain functionality. Server rooms and data centers in particular require specialized robust cooling capacity that provides both redundancies and consistent round-the-clock output. For some businesses or campuses, these rooms may require dedicated exhaust or cooling solutions.
The Importance of Zoning in Mixed-Use Design
Some organizations or businesses may have properties that have multiple different types of zones. A school may have dozens of classrooms as well as a gym, auditorium and cafeteria. Warehouses often have both warehouse storage and manufacturing spaces as well as some administrative office space. Some retailers have large open sales floors plus a large storage space and loading docks in the back. Universities may have all of the above as well as IT rooms and equipment closets that facilitate connectivity on a large campus.
Effective zoning is the most dependable way to manage diverse HVAC needs while minimizing energy waste and reducing wear.
Matching the Right Equipment to the Layout
HVAC equipment selection plays a critical role in performance and comfort. The best system for a multi-tenant office won’t necessarily be the right fit for a facility with open-floor retail and back-end storage.
Some properties benefit from a centralized rooftop unit paired with ductless mini-splits in smaller or isolated offices. Others may be better served by multiple split systems or a variable refrigerant flow (VRF) system that offers precise control across a wide layout.
Design recommendations should account for square footage, how isolated each zone is, how much control each requires, and how it’s occupied throughout the week. There’s not always a clear one-size-fits-all solution for multi-use buildings or campuses.
Maintenance Access Implications
In many mixed-use buildings, equipment is tucked above drop ceilings or hidden in hard-to-reach corners. That may save space on paper, but it can create challenges when it’s time to perform routine maintenance, fix damaged ductwork or replace components.
Accessible filter locations, service panels and coil access points should be part of the design, not an afterthought. Spaces like tech rooms or frequently occupied offices will require more regular upkeep than a back room that only gets used for storage. HVAC installation professionals should plan your layout not just for installation, but for long-term serviceability as well.
Tom’s Commercial Provides Thoughtful Design Recommendations Based on How Your Property Is Used
Getting multiple bids can feel like busy work if every HVAC company is trying to sell you the same basic solution. At Tom’s Commercial, we strive to think outside of the box and provide creative solutions that can potentially lead to savings or better long-term performance.
Find out what we recommend for your property by calling us at 817-857-7400.



