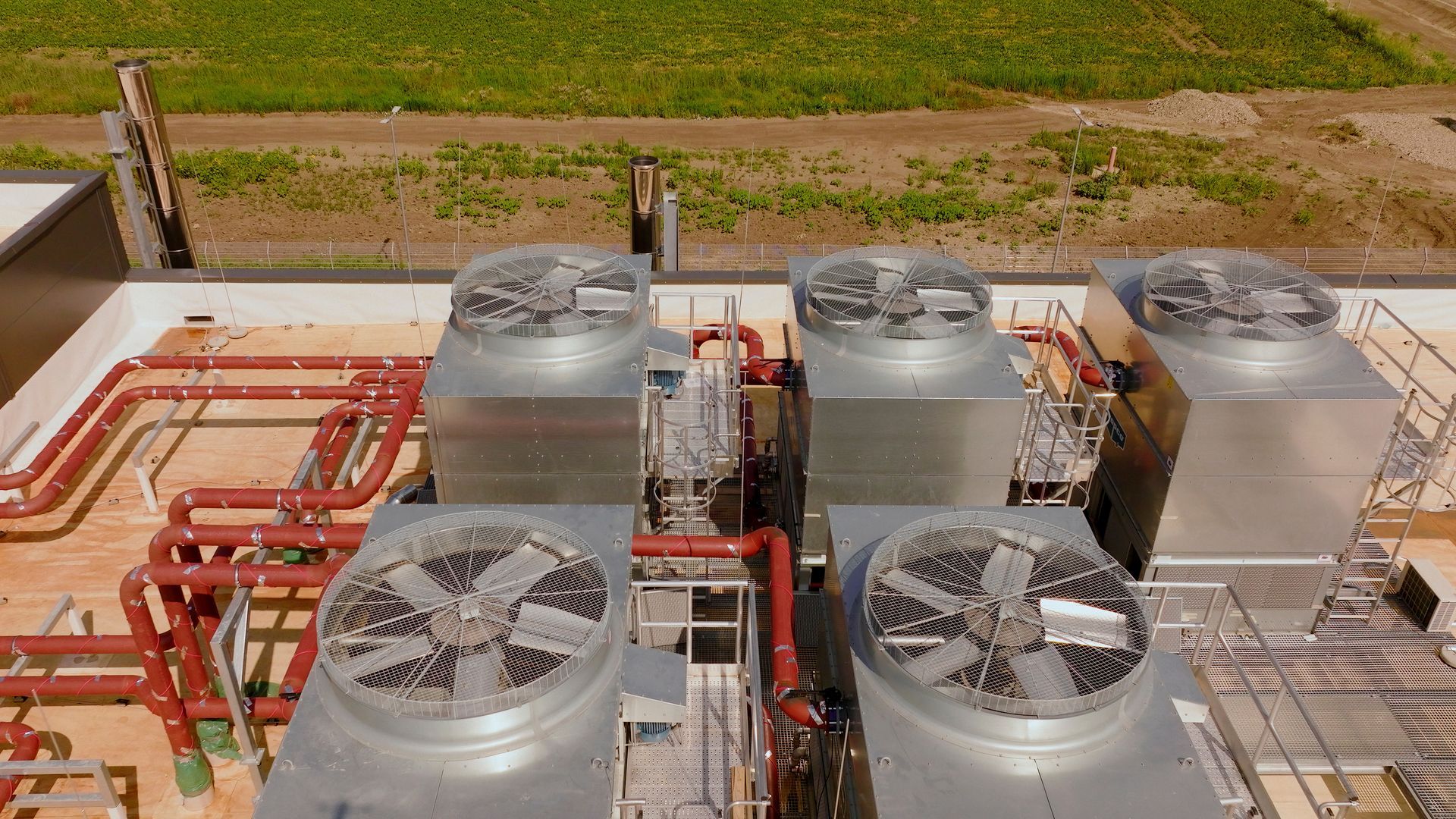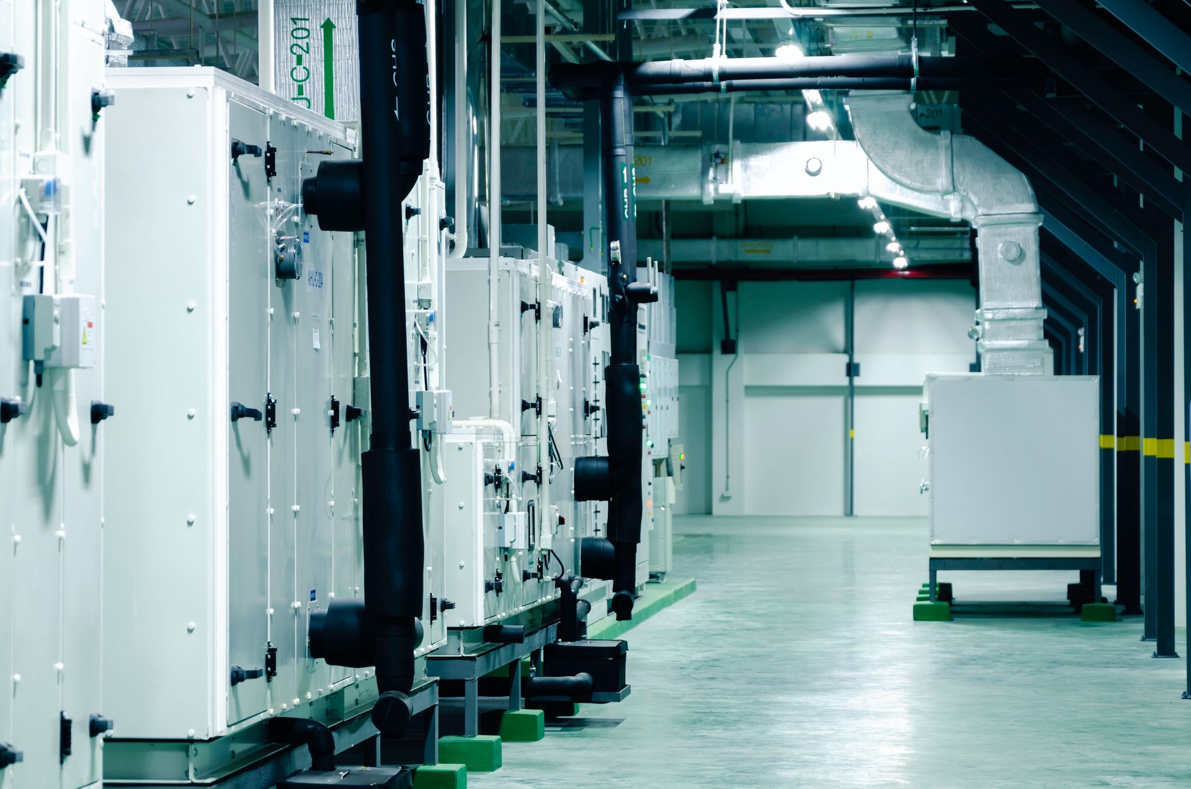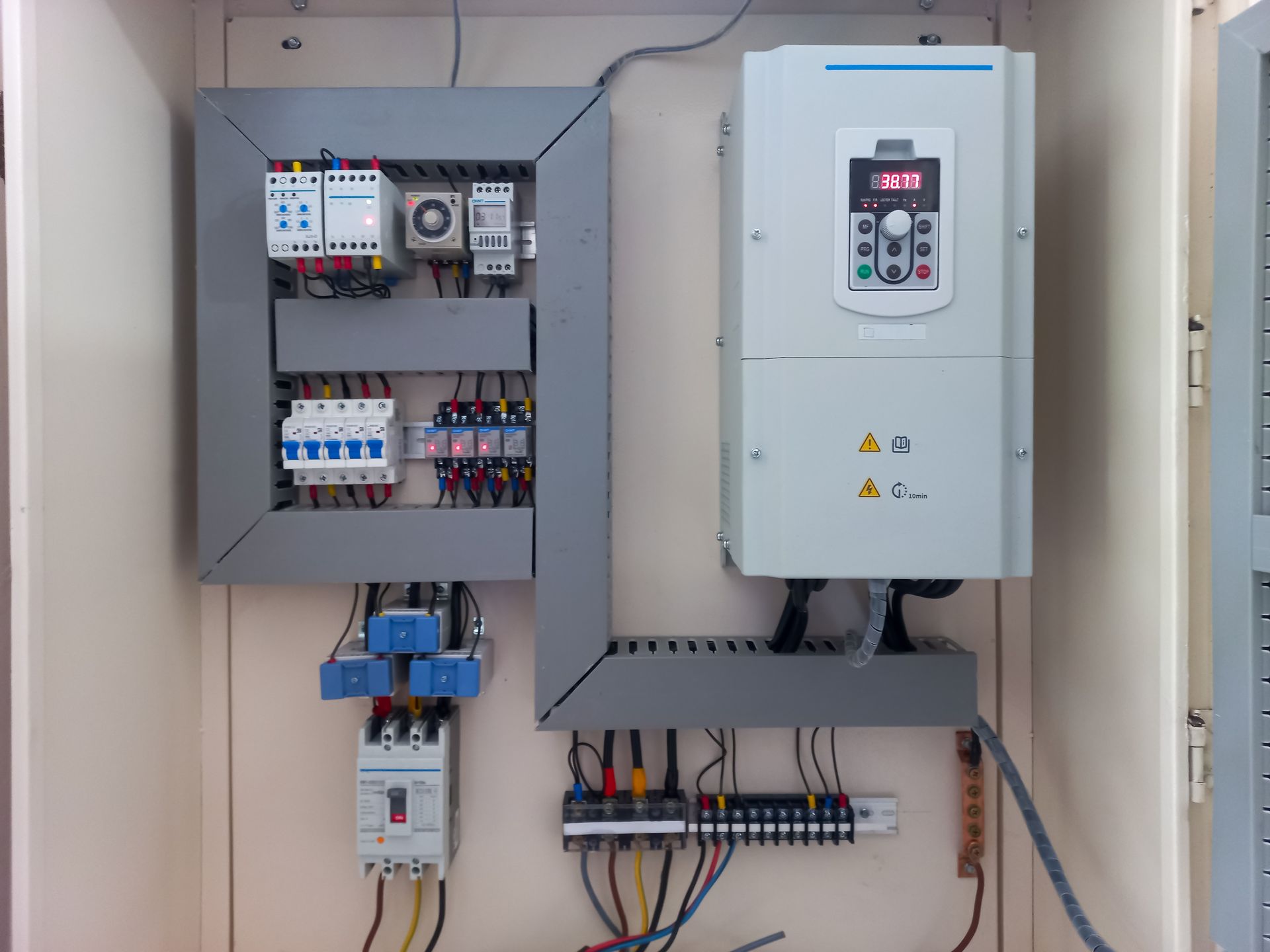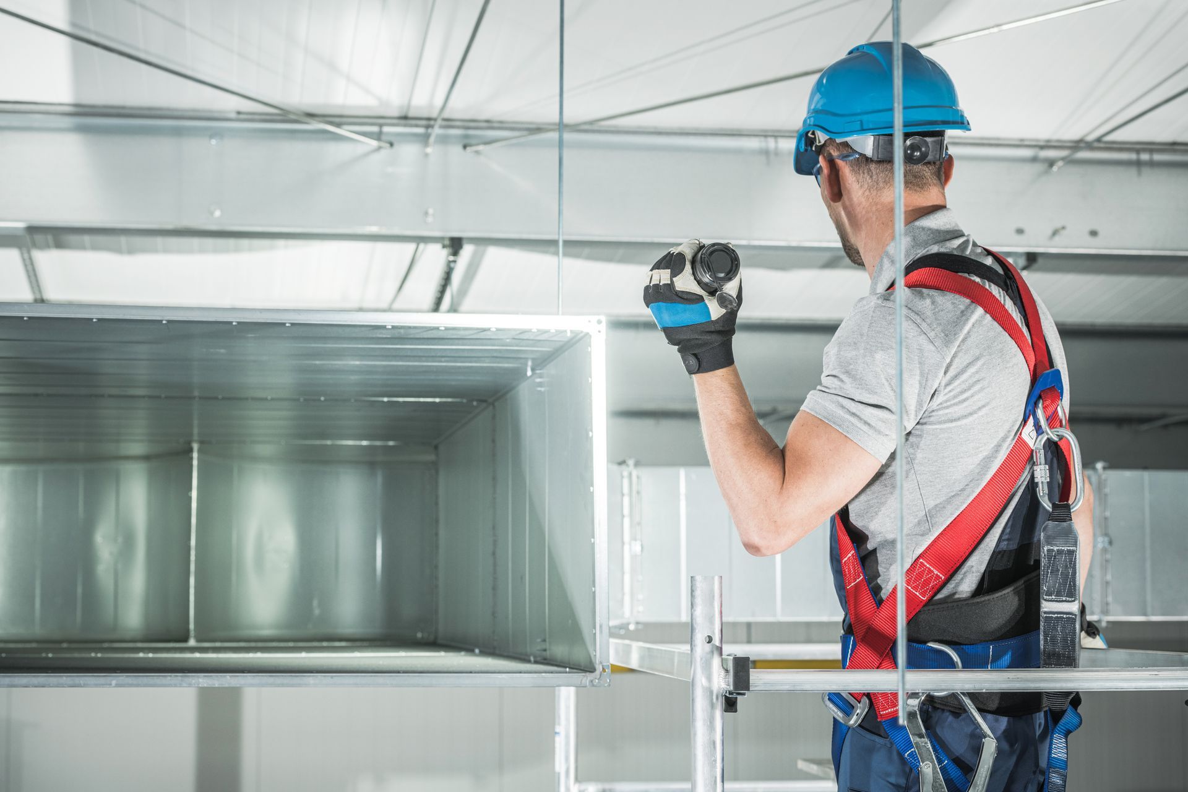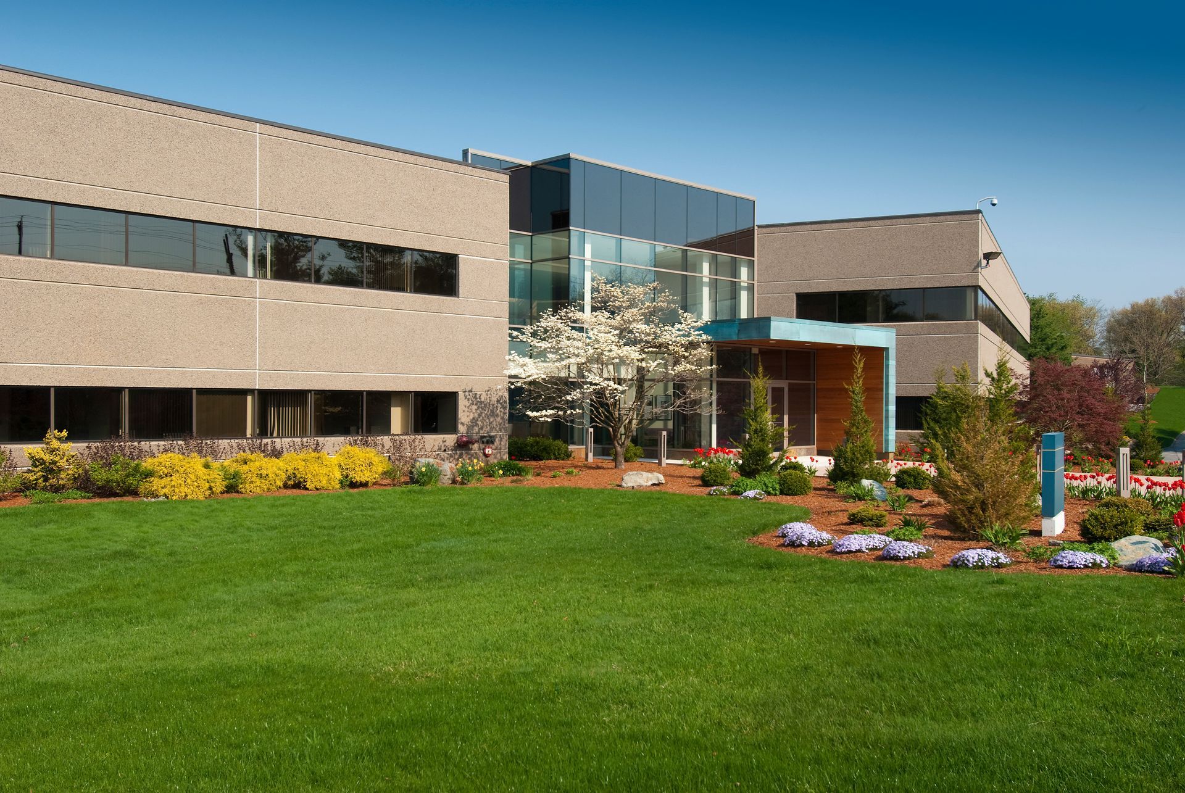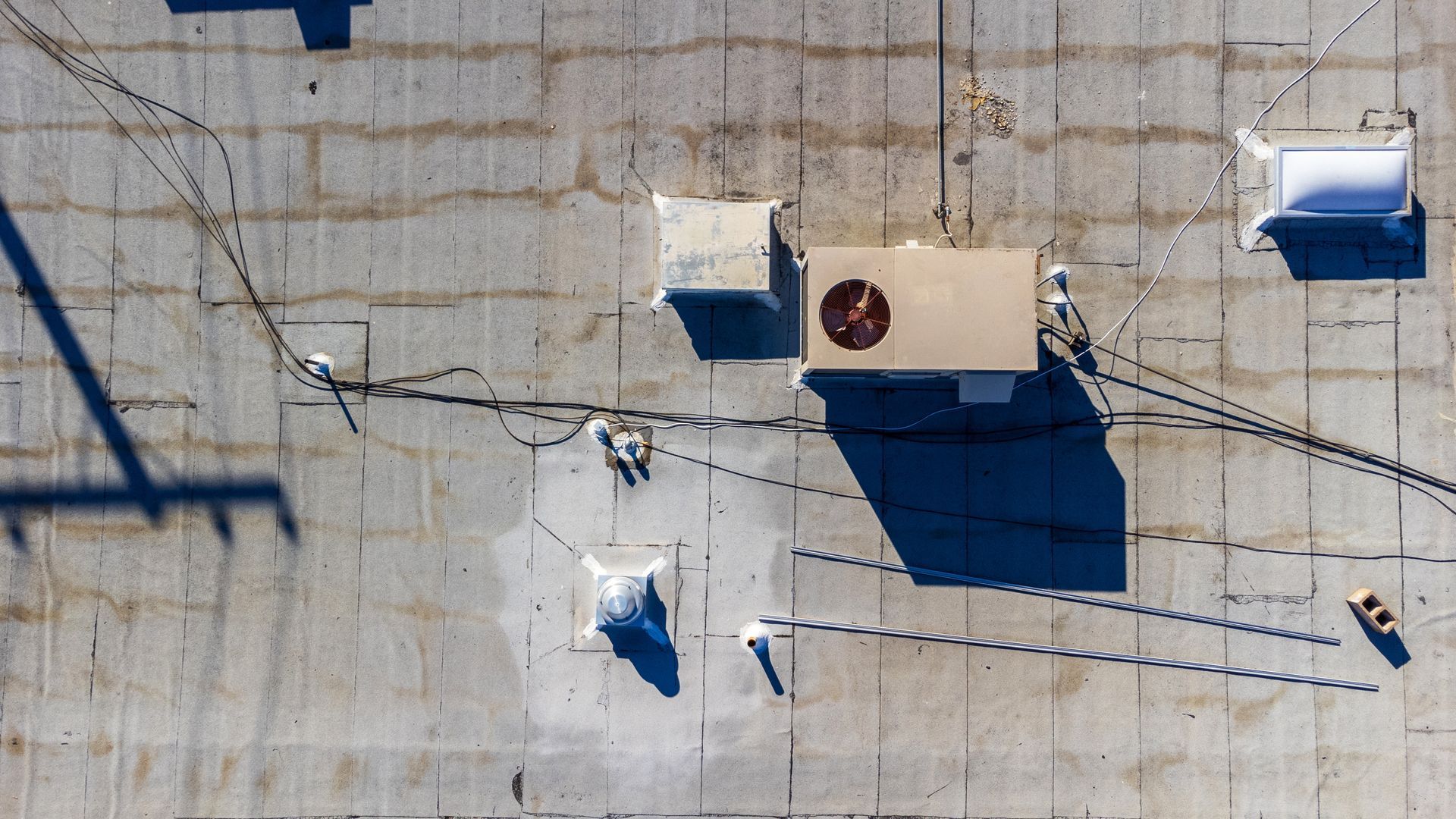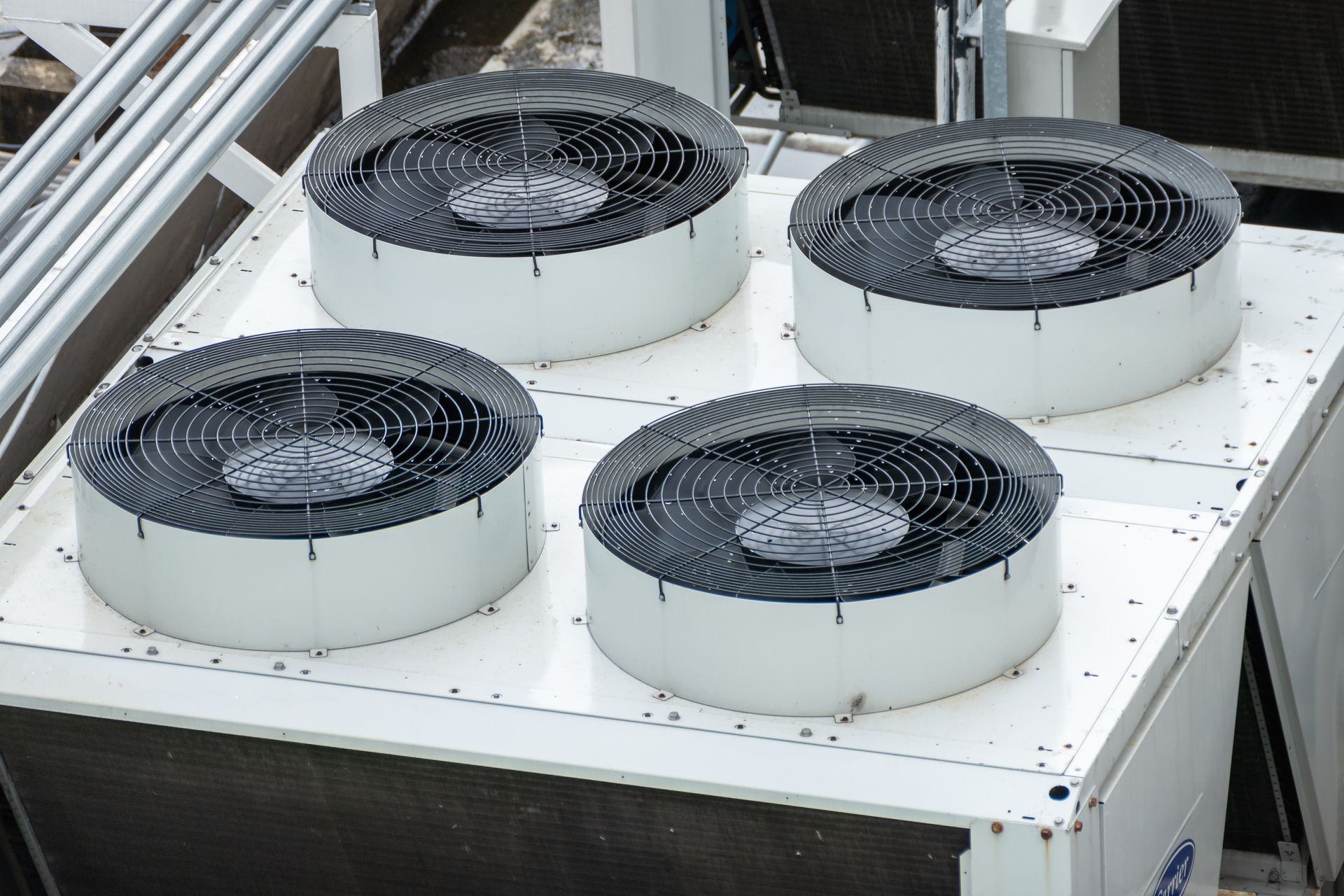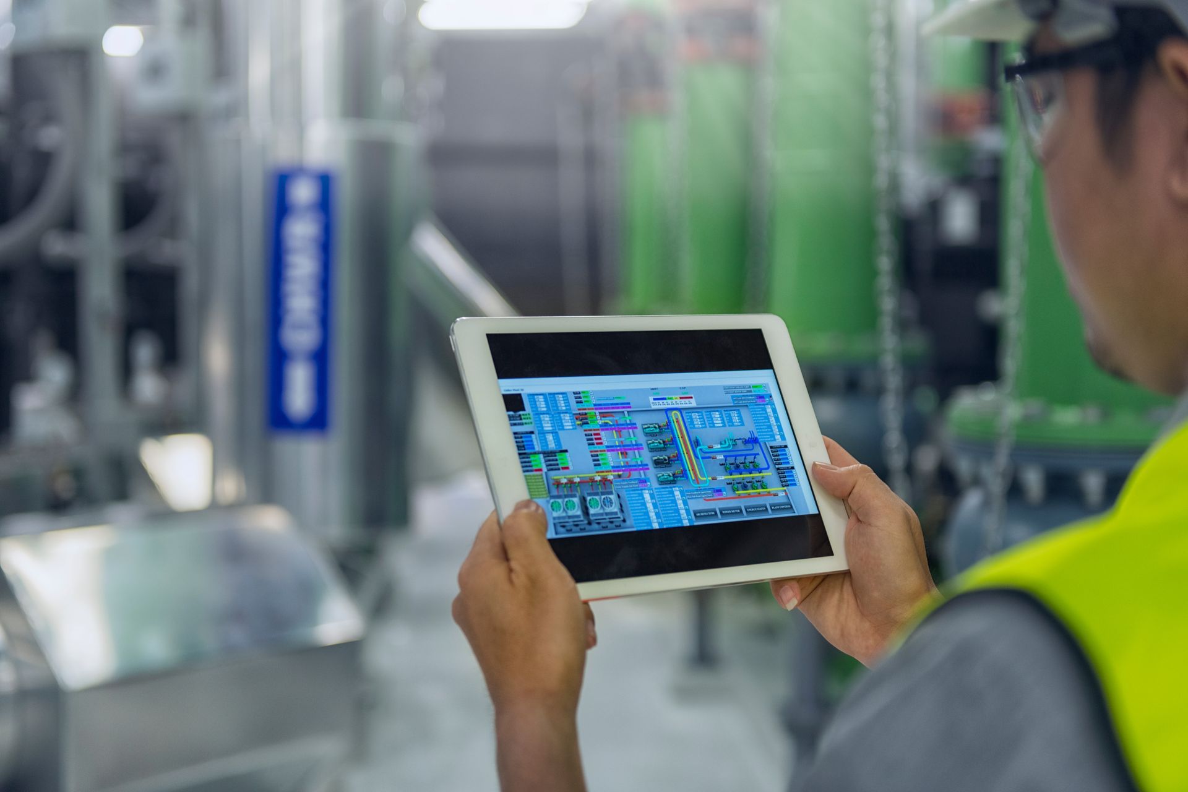Designing HVAC Systems for Adaptive Reuse and Renovated Commercial Properties
Share
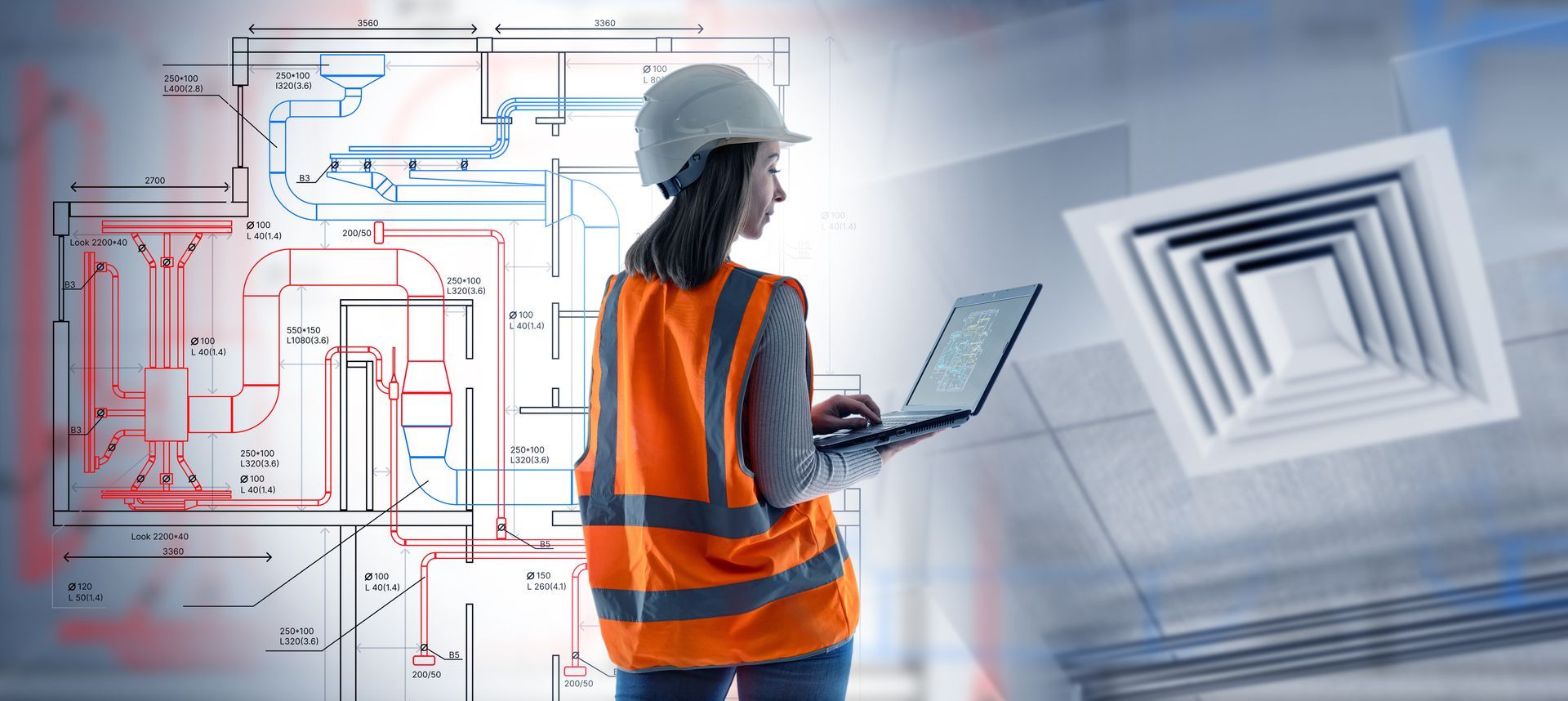
Repurposing older commercial buildings has become a practical alternative in Arlington and Fort Worth, where aging retail centers, warehouses and office shells are often better candidates for renovation than for demolition and rebuilding.
Along corridors like Division Street in Arlington, former strip centers and warehouses are being converted into offices and entertainment venues. In Fort Worth, projects in the Near Southside, Magnolia Avenue and the Stockyards have turned industrial and historic structures into restaurants, breweries and hotels.
These projects give aging buildings new life, but they also introduce HVAC challenges. Heating, cooling and ventilation systems that once served a single-purpose structure rarely translate seamlessly to the demands of modern tenants.
Unique HVAC Challenges in Adaptive Reuse
Mismatched System Design
The most fundamental challenge is that older HVAC systems were sized and configured for an entirely different use. A system designed for one big open space won’t deliver the airflow balance needed in multiple small zones.
Space Limitations
Older buildings often weren’t designed with today’s mechanical standards in mind. Ceiling heights may not allow large duct runs, and structural walls may limit how equipment can be distributed. Mechanical rooms can also be undersized by modern expectations, forcing engineers to get creative with placement or consider compact systems like VRF.
Aging Equipment and Ductwork
It’s common for reused buildings to have outdated rooftop units, boilers or chillers that are inefficient by current standards. Ductwork may be deteriorated or undersized for new layouts. In most cases, keeping the old infrastructure isn’t practical if the goal is efficiency and long-term tenant comfort.
Code and Upgrade Requirements
Existing systems may be grandfathered in, but the moment equipment is replaced or new systems are installed, compliance with current building codes becomes mandatory. In other words, upgrades must be designed with today’s rules in mind even if the building itself is vintage.
Design Considerations for Modern Integration
Recalculated Loads
One of the first steps in designing HVAC for adaptive reuse is recalculating the heating and cooling loads for the new purpose. The original design conditions are irrelevant once the building is subdivided, repurposed or expanded. For example, a warehouse or large retail space converted into offices may have different cooling needs because of increased occupancy, interior partitioning and computer equipment.
Zoning and Controls
Modern tenants expect independent control of their spaces. In an office, different departments may want different temperature setpoints. In retail conversions, showrooms, storage areas and back offices often require different comfort levels. Educational facilities or medical clinics created from older shells may also need strict zoning to maintain consistent conditions. Flexible zoning is essential for balancing comfort and efficiency.
Indoor Air Quality
Ventilation is one of the most important considerations in reuse projects. Old buildings often relied on minimal outside air intake, which is unacceptable by modern standards. Renovated properties need upgraded ventilation systems to meet code and provide fresh, filtered air. Humidity control and high-efficiency filtration may also be necessary depending on tenant use.
Noise Management
Older buildings frequently have hard surfaces and high ceilings that amplify sound. For offices, educational facilities or coworking spaces, noisy HVAC equipment can be disruptive. Selecting quiet systems and designing duct layouts with sound attenuation in mind ensures the mechanical system doesn’t interfere with the tenant experience.
HVAC Technology and System Options for Adaptive Reuse in Arlington and Fort Worth
Variable Refrigerant Flow (VRF)
VRF systems are increasingly popular for reuse projects because they allow flexible zoning without extensive ductwork. They’re efficient, quiet and can adapt to irregular floor plans common in older buildings.
Dedicated Outdoor Air Systems (DOAS)
DOAS units separate ventilation air from heating and cooling loads. This helps buildings with limited duct space meet ventilation requirements while keeping comfort systems efficient.
Hydronic and Hybrid Systems
If the building already has boiler or chiller piping, it may be possible to upgrade the central plant with high-efficiency chillers or hydronic heat pumps. This can reduce installation costs compared with replacing everything.
Balancing Cost and Long-Term Performance
One of the biggest challenges in adaptive reuse is cost. Owners often focus on cosmetic upgrades to attract tenants, but HVAC investments are just as critical.
Well-designed HVAC retrofits reduce tenant turnover, lower utility costs and support the property’s long-term value. Cutting corners during system design often results in higher operating expenses and premature equipment replacement.
We Have Extensive Experience With Adaptive Reuse HVAC Projects
Our team at Tom’s Commercial understands that the needs of modern tenants often can’t be met by inherited HVAC systems. We have developed cost-effective HVAC solutions for all types of reuse projects and would be happy to provide recommendations. Contact our team at 817-857-7400 to schedule a quote or send us an RFP.

